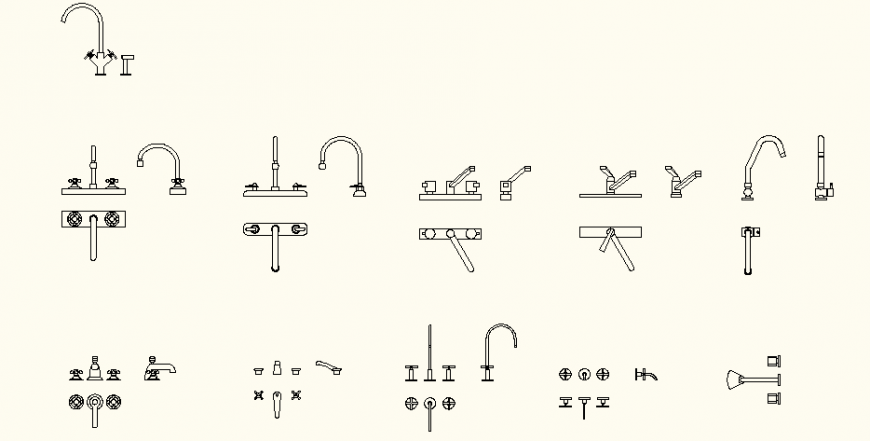Bathroom and sanitary fittings detail elevation and plan layout file
Description
Bathroom and sanitary fittings detail elevation and plan layout file, tap detail, shower detail, tap design detail, front eleavtion detail, top view detail, etc.
File Type:
DWG
File Size:
57 KB
Category::
Interior Design
Sub Category::
Bathroom Interior Design
type:
Gold
Uploaded by:
Eiz
Luna
