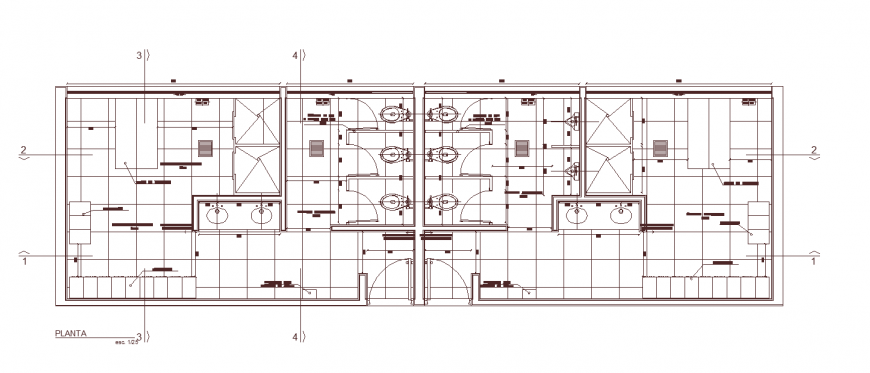Public toilet detail drawing in dwg file.
Description
Public toilet detail drawing in dwg file. detail drawing of bathroom with basin , w.c, bath area, plan ,section and elevation drawing. Blowup details with counter top basin, joinery details with descriptions and dimensions.
File Type:
DWG
File Size:
322 KB
Category::
Interior Design
Sub Category::
Bathroom Interior Design
type:
Gold
Uploaded by:
Eiz
Luna
