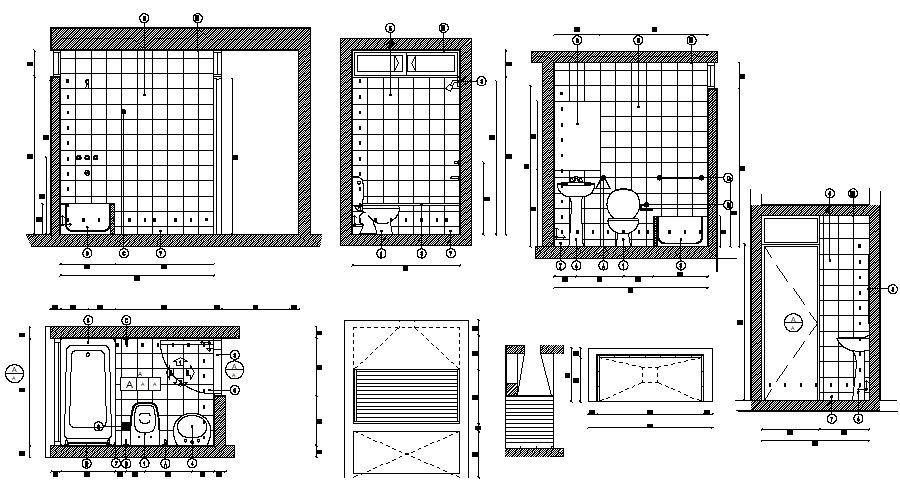Washroom Plan Download
Description
Download house bathroom design plan which shows plan and elevation Drawing of the bathroom along with sanitary bathroom ware details of washbasin, water closet, bath-tub, plumbing blocks, shower blocks, and other unit details.
File Type:
DWG
File Size:
286 KB
Category::
Interior Design
Sub Category::
Bathroom Interior Design
type:
Gold

Uploaded by:
akansha
ghatge
