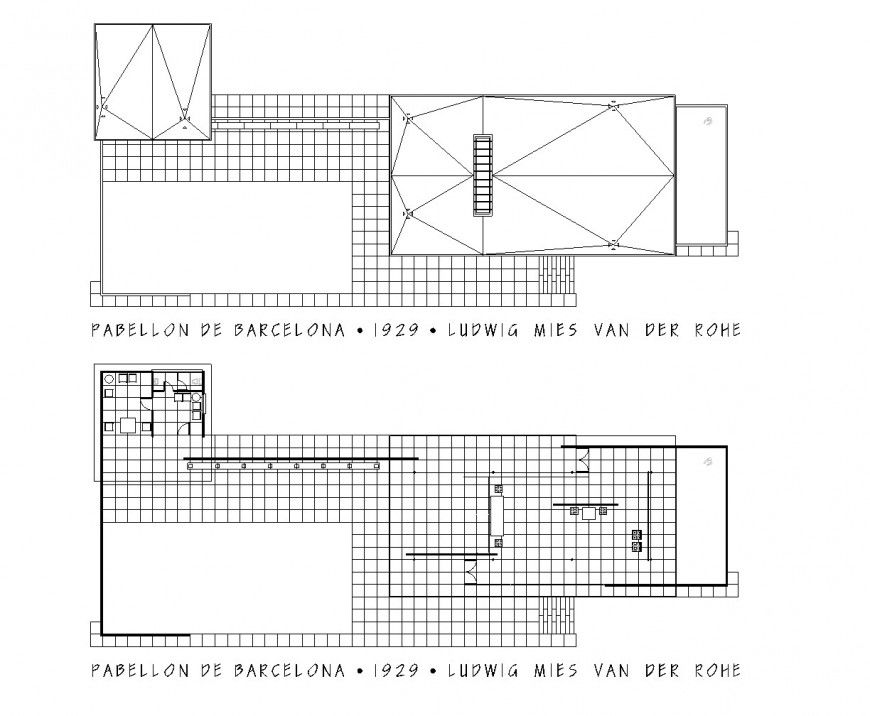Bathroom plan detail plan and elevation autocad file
Description
Bathroom plan detail plan and elevation autocad file, hook detail, top view detail, shower detail, sink detail, etc.
File Type:
DWG
File Size:
116 KB
Category::
Interior Design
Sub Category::
Bathroom Interior Design
type:
Gold
Uploaded by:
Eiz
Luna

