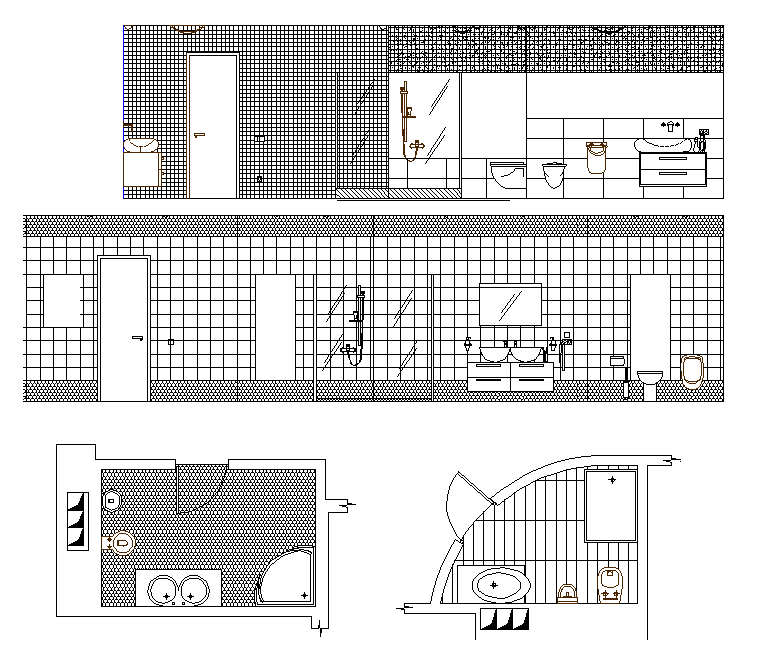Master bathroom sectional elevation dwg file
Description
Master bathroom sectional elevation dwg file, here there is sectional elevation of bathroom, wc details, tile detail, fittings and fixtures detail, mirror, washbasin, tub, tc
File Type:
DWG
File Size:
187 KB
Category::
Interior Design
Sub Category::
Bathroom Interior Design
type:
Gold
Uploaded by:
