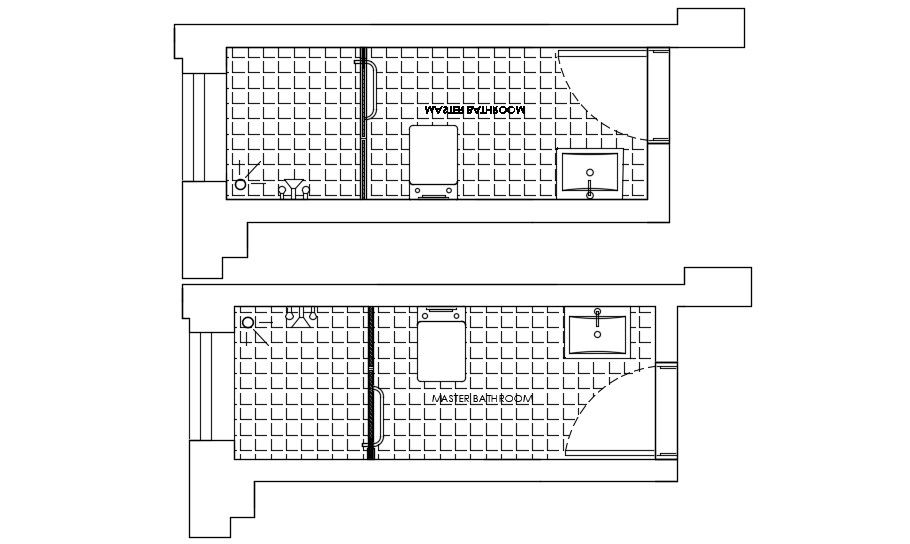Master Bathroom Flooring Plan CAD Drawing
Description
CAD drawing details of bathroom layout plan that shows bathroom blocks details of washbasin, bath-tub, water closet, shower room, and other details download a CAD file.
File Type:
DWG
File Size:
427 KB
Category::
Interior Design
Sub Category::
Bathroom Interior Design
type:
Free

Uploaded by:
akansha
ghatge

