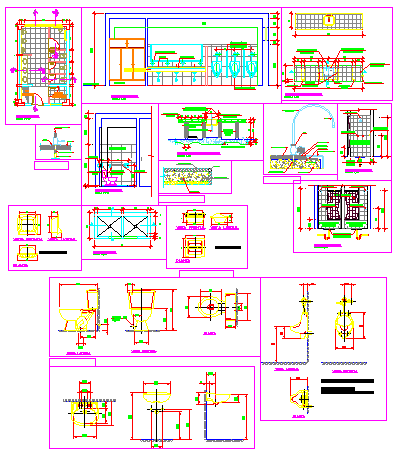Bathroom and W.C detail drawing
Description
This is a Bathroom and W.C detail drawing with Plan, Section drawing, Elevation drawing, flooring detail and detail drawing in this auto cad file drawing.
File Type:
DWG
File Size:
4.2 MB
Category::
Interior Design
Sub Category::
Bathroom Interior Design
type:
Gold
Uploaded by:
zalak
prajapati
