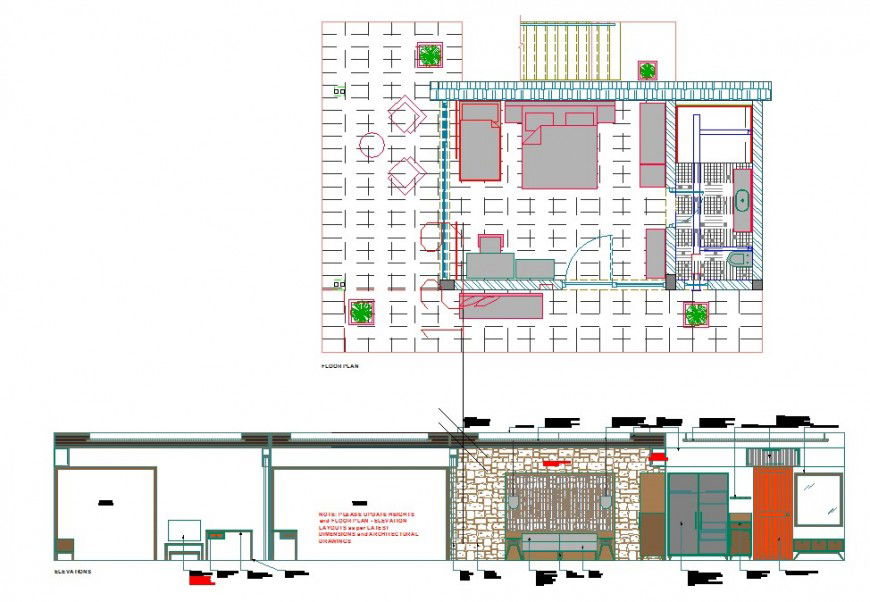Bedroom plan and elevation detail
Description
Master bedroom furniture detailing 2d elevation file . here there is top view plan of master bedroom and its furniture detail with bed and wardrobe detailing with lights and decor detail is shown in auto cad format
File Type:
DWG
File Size:
232 KB
Category::
Interior Design
Sub Category::
Bathroom Interior Design
type:
Gold
Uploaded by:
Eiz
Luna
