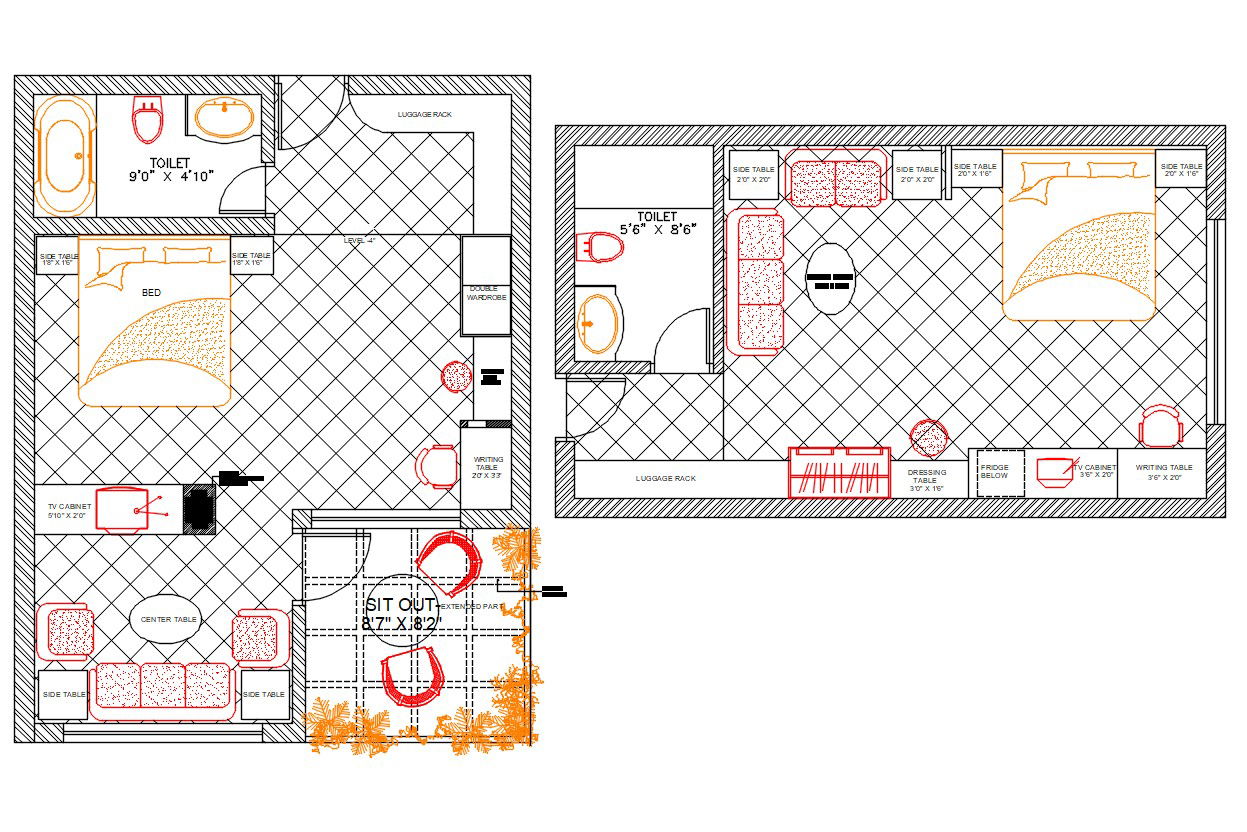Master Bedroom Plan AutoCAD File
Description
Master Bedroom Plan AutoCAD File; the interior design of the master bedroom floor plan with furniture detail. download AutoCAD master bedroom interior project with 2 different CAD drawings.
File Type:
DWG
File Size:
297 KB
Category::
Interior Design
Sub Category::
Bathroom Interior Design
type:
Gold
Uploaded by:
