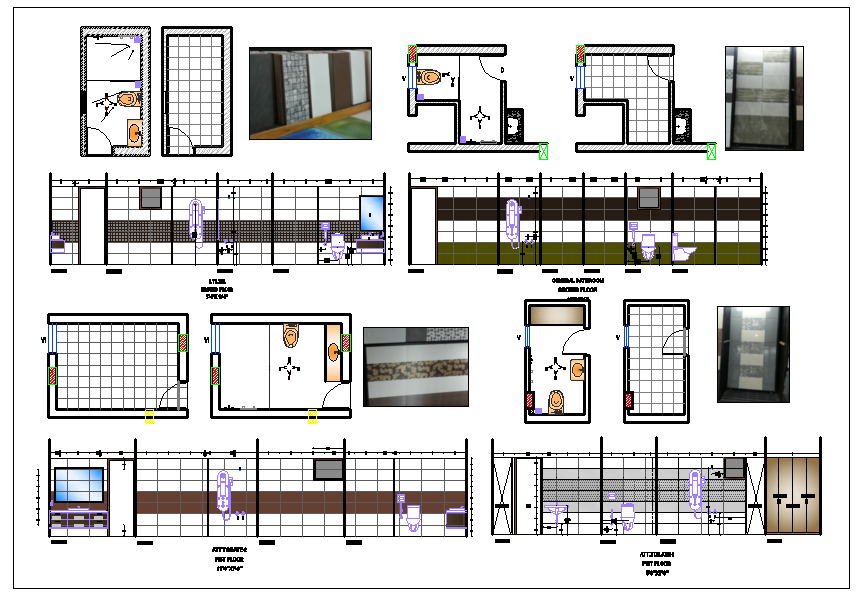Moulder Bath Room Design
Description
Moulder Bath Room Design dwg file, Shower Panel and Bath Area, wc Unit and wash basing all are planing in Bath room design, Bath room elevation design with tiles and floor plan tiles design,
File Type:
DWG
File Size:
1.5 MB
Category::
Interior Design
Sub Category::
Bathroom Interior Design
type:
Free

Uploaded by:
Umar
Mehmood

