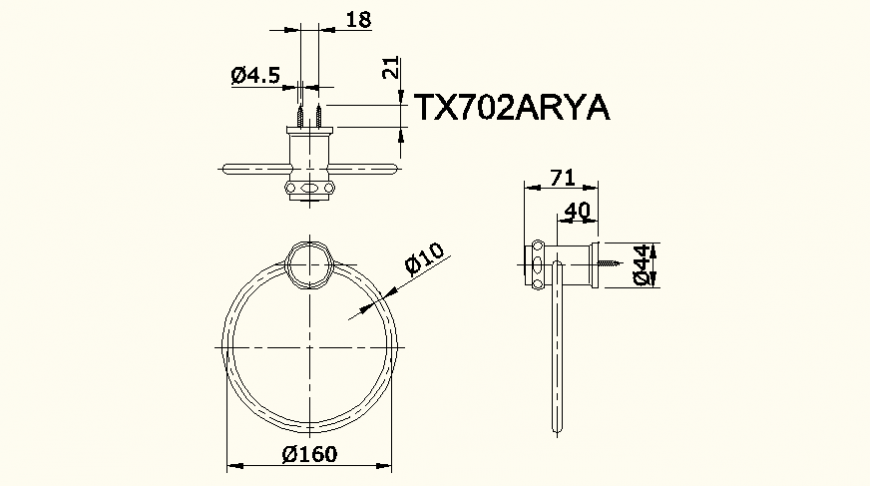Toilet detail elevation and plan layout file
Description
Toilet detail elevation and plan layout file,centre line detail, dimension detail, piping detail, top view detail, front eleavtion detail, side elevation detail, etc.
File Type:
DWG
File Size:
33 KB
Category::
Interior Design
Sub Category::
Bathroom Interior Design
type:
Gold
Uploaded by:
Eiz
Luna
