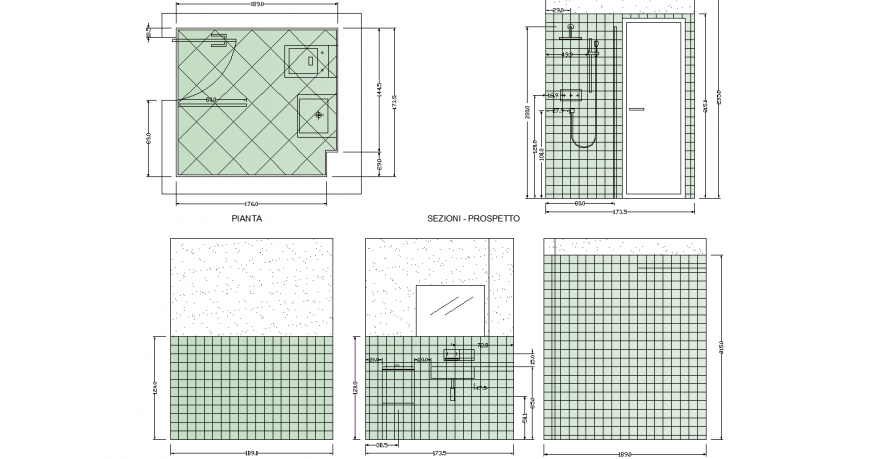Plan of a bathroom detail dwg file.
Description
Plan of a bathroom detail dwg file. The plan and elevation with detailing of showers, tap, handles, etc.,
File Type:
DWG
File Size:
54 KB
Category::
Interior Design
Sub Category::
Bathroom Interior Design
type:
Gold
Uploaded by:
Eiz
Luna

