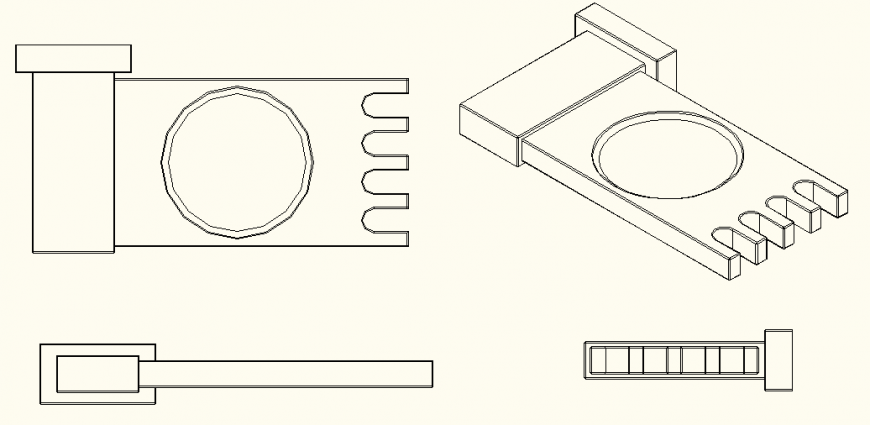Water tank lid detail elevation and plan dwg file
Description
Water tank lid detail elevation and plan dwg file, top view detail, isometric view dteail, right side elevation detail, front elevation detail, etc.
File Type:
DWG
File Size:
68 KB
Category::
Interior Design
Sub Category::
Bathroom Interior Design
type:
Gold
Uploaded by:
Eiz
Luna
