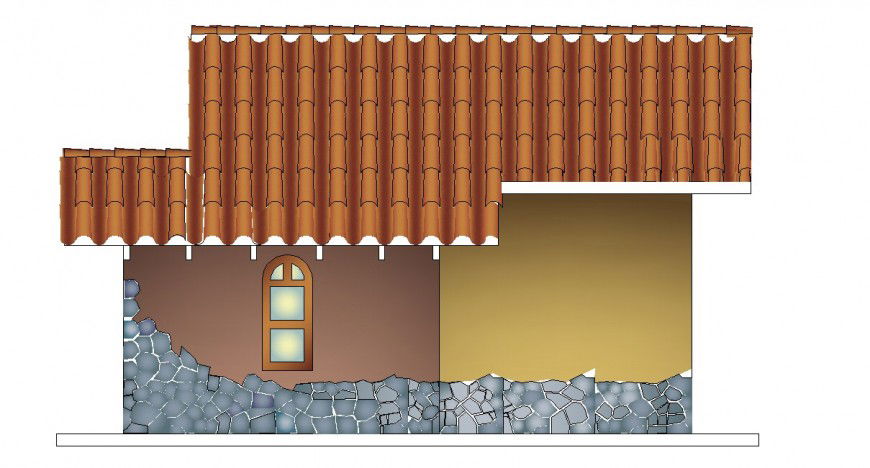Single bedroom main elevation cad drawing details dwg file
Description
Single bedroom main elevation cad drawing details that includes wall design, roof view, doors and windows view, colors details and much more of bedroom details.
File Type:
DWG
File Size:
457 KB
Category::
Interior Design
Sub Category::
Bathroom Interior Design
type:
Gold
Uploaded by:
Eiz
Luna

