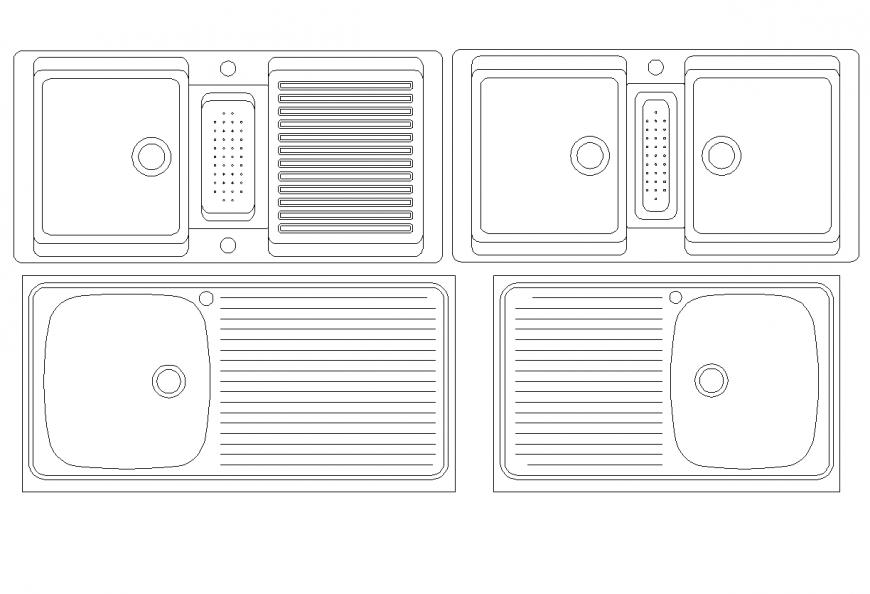Sinks elevation detail plan dwg file
Description
Sinks elevation detail plan dwg file, square shape sink detail, soap rack detail, top elevation detail, etc.
File Type:
DWG
File Size:
26 KB
Category::
Interior Design
Sub Category::
Bathroom Interior Design
type:
Gold
Uploaded by:
Eiz
Luna
