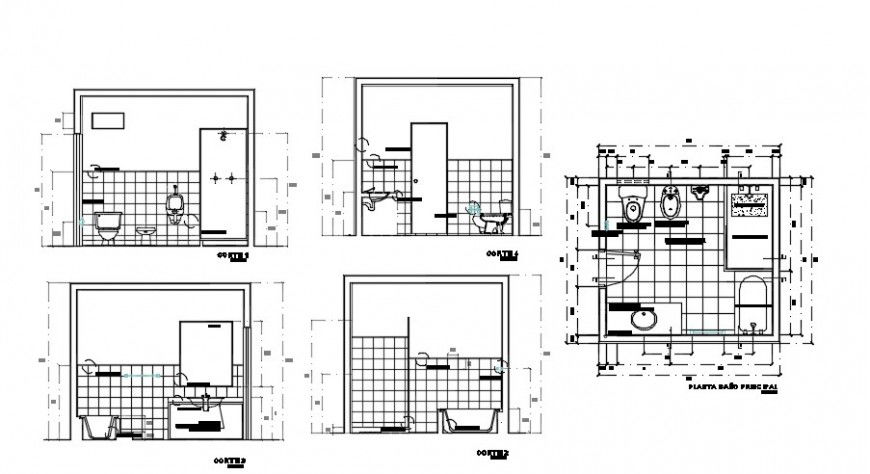Bathroom interior project furniture detail dwg file
Description
Bathroom interior project furniture detail dwg file,here there is 2d detailing of bathroom, its sectional details , vanity unit detail, furniture detailing are shown with tiles and faucets details, layout plan of bathroom is also shown.
File Type:
DWG
File Size:
172 KB
Category::
Interior Design
Sub Category::
Bathroom Interior Design
type:
Gold

Uploaded by:
Eiz
Luna

