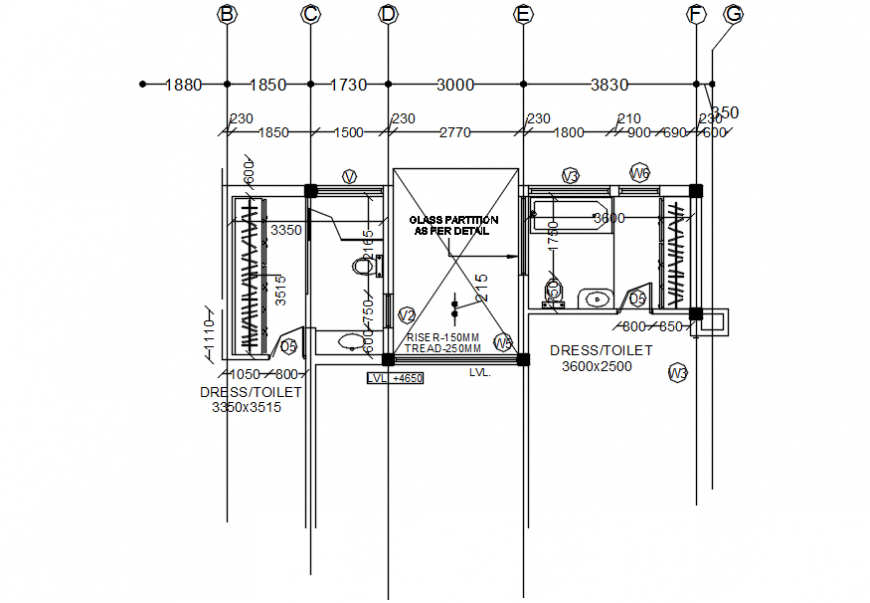Bathroom top view furniture layout detail
Description
Bathroom top view furniture layout detail. Here there is top view layout detail with top view furniture detailing , wardrobe detail and wash basin and wc detailing file in auto cad format
File Type:
DWG
File Size:
343 KB
Category::
Interior Design
Sub Category::
Bathroom Interior Design
type:
Gold
Uploaded by:
Eiz
Luna
