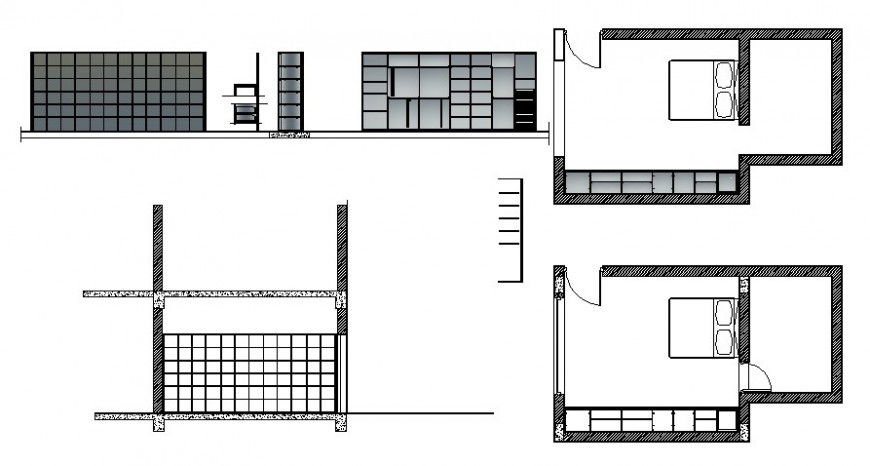Bedroom area plan and elevation in autocad
Description
Bedroom area plan and elevation in autocad which shows a work plan of a bedroom area with furniture blocks of double bed wall and flooring details and elevation are also included in the drawing.
File Type:
DWG
File Size:
194 KB
Category::
Interior Design
Sub Category::
Bathroom Interior Design
type:
Gold

Uploaded by:
Eiz
Luna
