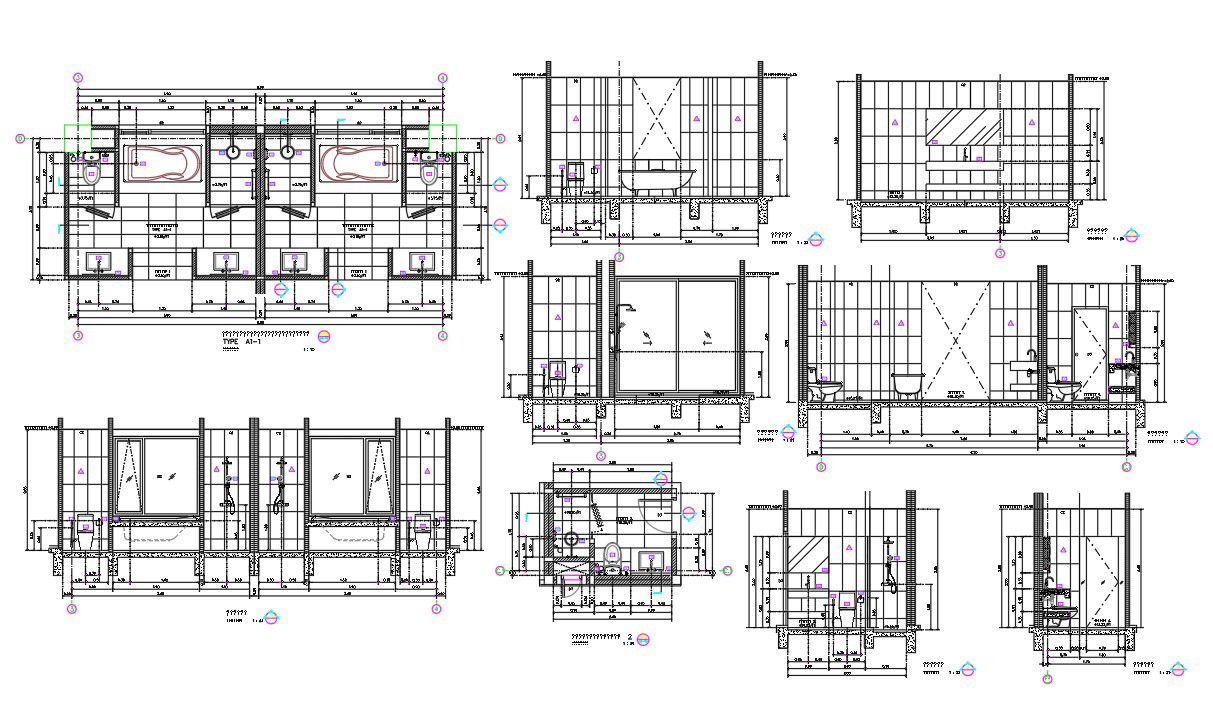Master Bathroom Floor Plan And Section Drawing DWG File
Description
The master bathroom interior drawing that shows wc toilet room, shower room, beautiful wall mounted wash basin and bathtub design. shower systems offer a single tap which is is supply cold and hot water control for selecting water temperature. download bathroom project layout plan and sectional elevation design DWG file.
File Type:
DWG
File Size:
1.3 MB
Category::
Interior Design
Sub Category::
Bathroom Interior Design
type:
Gold
Uploaded by:
