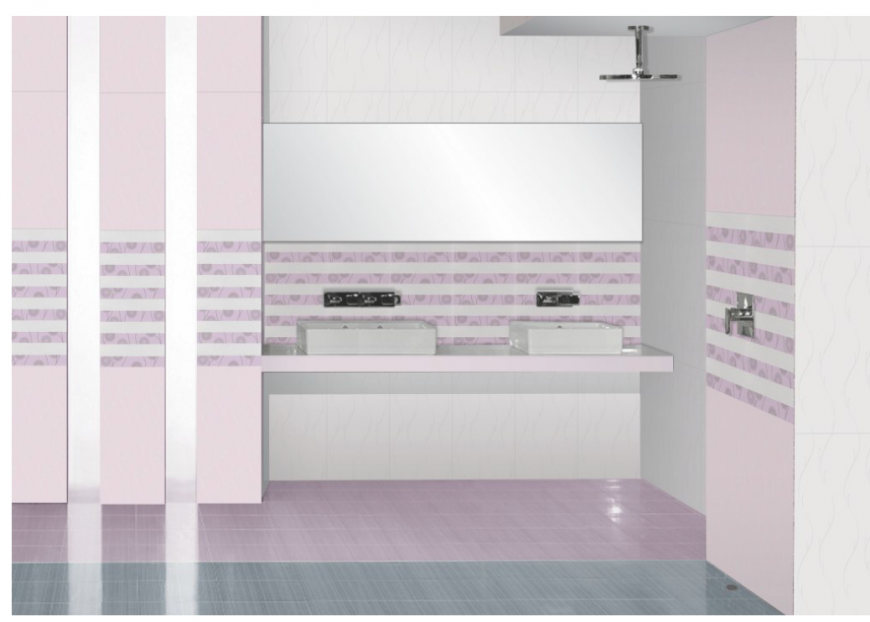A PDF file of shower unit
Description
A PDF file of shower unit which includes mirror, taps, washbasin, shower, diverter etc.
File Type:
File Size:
9.2 MB
Category::
Interior Design
Sub Category::
Bathroom Interior Design
type:
Gold
Uploaded by:
Eiz
Luna

