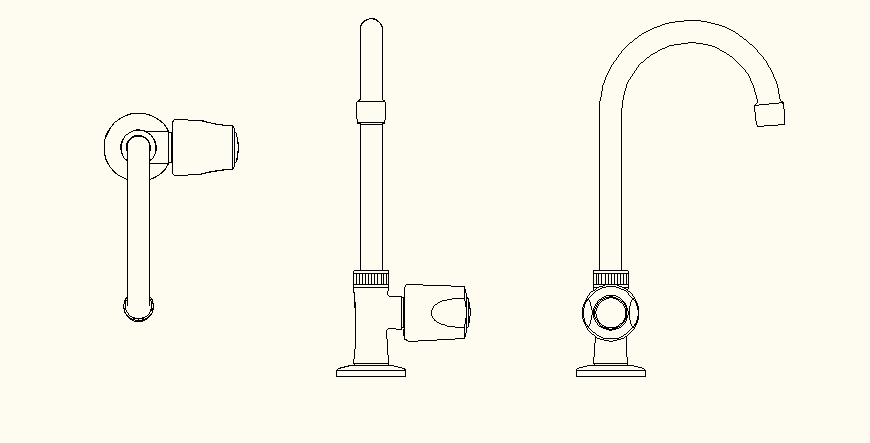Tap detail elevation and plan dwg file
Description
Tap detail elevation and plan dwg file, side eleavtion detail, front elevation detail, top view detail, hatching detail, etc.
File Type:
DWG
File Size:
110 KB
Category::
Interior Design
Sub Category::
Bathroom Interior Design
type:
Gold
Uploaded by:
Eiz
Luna
