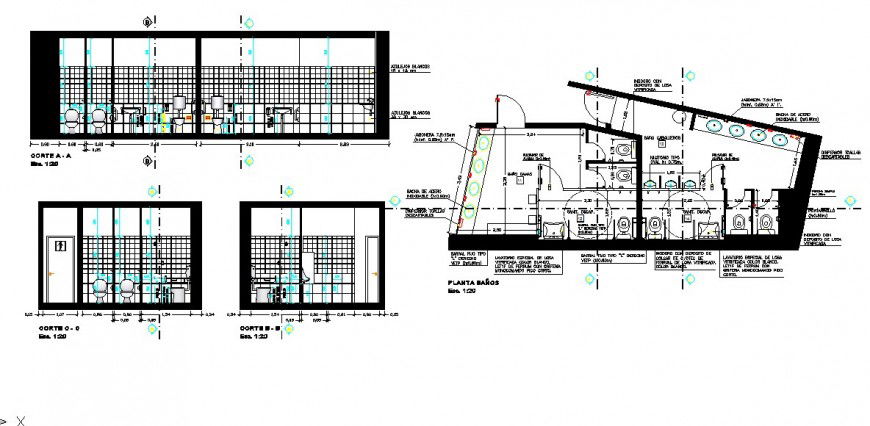Bathroom front elevation and plan
Description
Bathroom front elevation details,here there is 2d detailing of bathroom, its sectional details are shown with tiles and faucets details and top view plan of bathroom with wc and door detailing
File Type:
DWG
File Size:
284 KB
Category::
Interior Design
Sub Category::
Bathroom Interior Design
type:
Gold
Uploaded by:
Eiz
Luna
