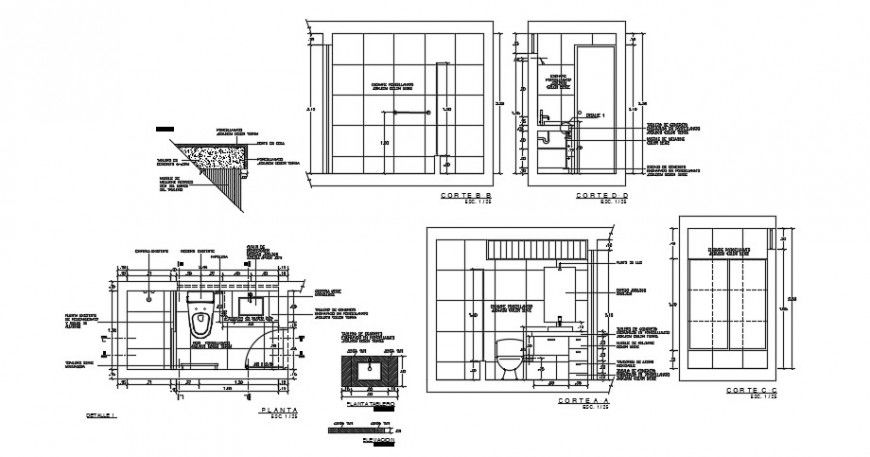2 d cad drawing of bathroom auto cad software
Description
2d cad drawing of bathroom autocad software detailed with bathroom detailed with closet and washbasin and and shower area and door level and detailed concrete level and dimension mentioned in drawing.
File Type:
DWG
File Size:
194 KB
Category::
Interior Design
Sub Category::
Bathroom Interior Design
type:
Gold
Uploaded by:
Eiz
Luna
