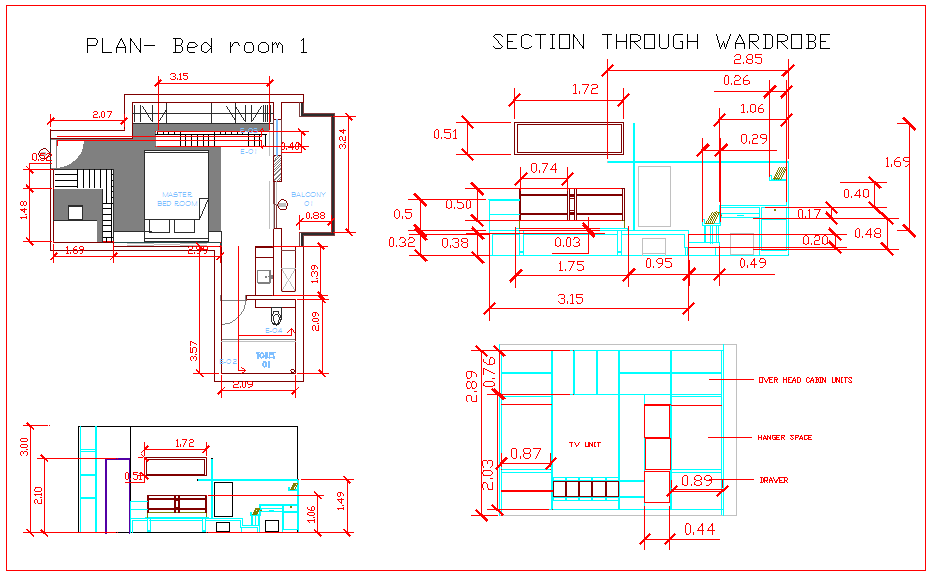Interior design of bedroom and wardrobe
Description
Interior design of bedroom and wardrobe autocad file with detail of bedroom view
with its dimension and design of wardrobe with view of drawer,T.V unit,hanger,head
cabin with its dimension.
File Type:
DWG
File Size:
1.2 MB
Category::
Interior Design
Sub Category::
Bathroom Interior Design
type:
Gold

Uploaded by:
Liam
White
