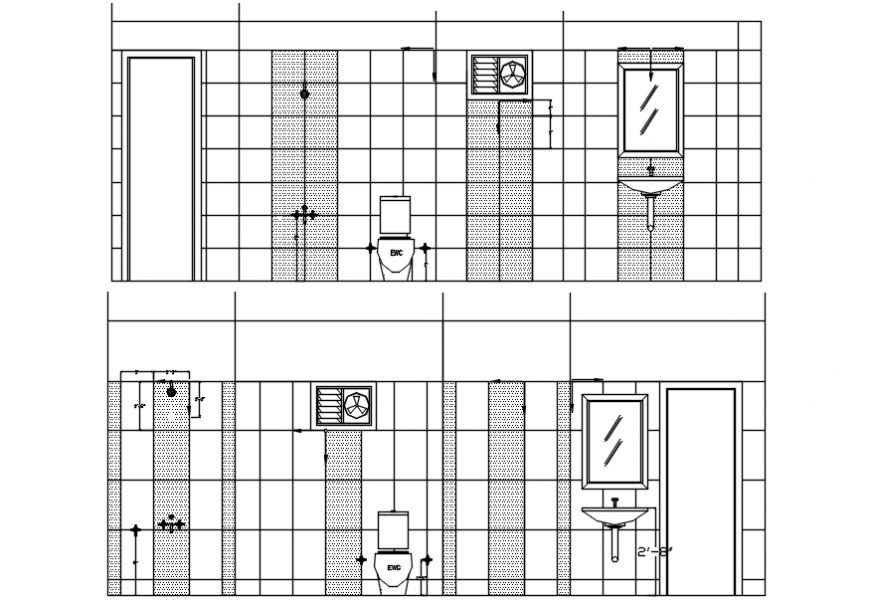Bathroom front elevation details model
Description
Bathroom front elevation details,here there is 2d detailing of bathroom, its sectional details are shown with tiles and faucets details and wc detail with mirror detailing and complete project design
File Type:
DWG
File Size:
188 KB
Category::
Interior Design
Sub Category::
Bathroom Interior Design
type:
Gold
Uploaded by:
Eiz
Luna

