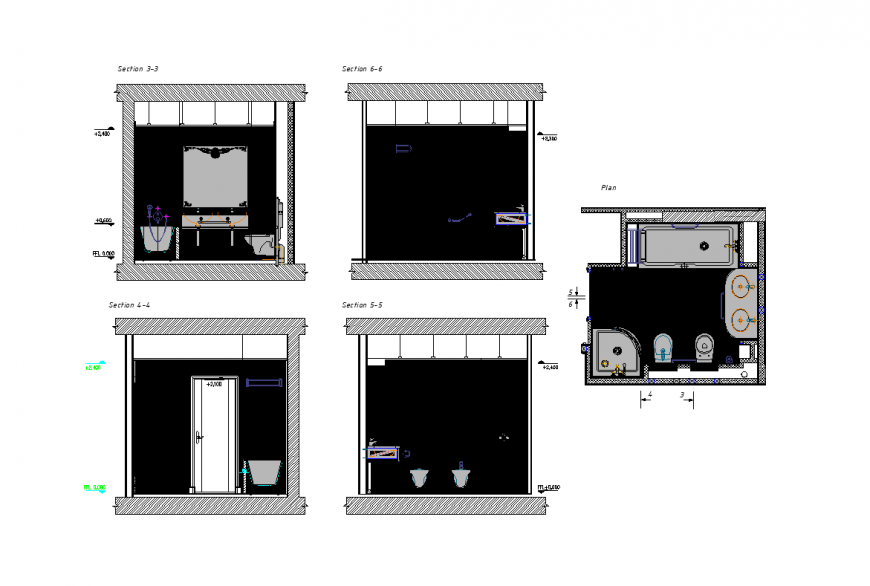Bathroom different design view with plan dwg file
Description
Bathroom different design view with plan dwg file in plan with view of washing area with wash tub and wash basin and elevation with necessary view.
File Type:
DWG
File Size:
370 KB
Category::
Interior Design
Sub Category::
Bathroom Interior Design
type:
Gold
Uploaded by:
Eiz
Luna

