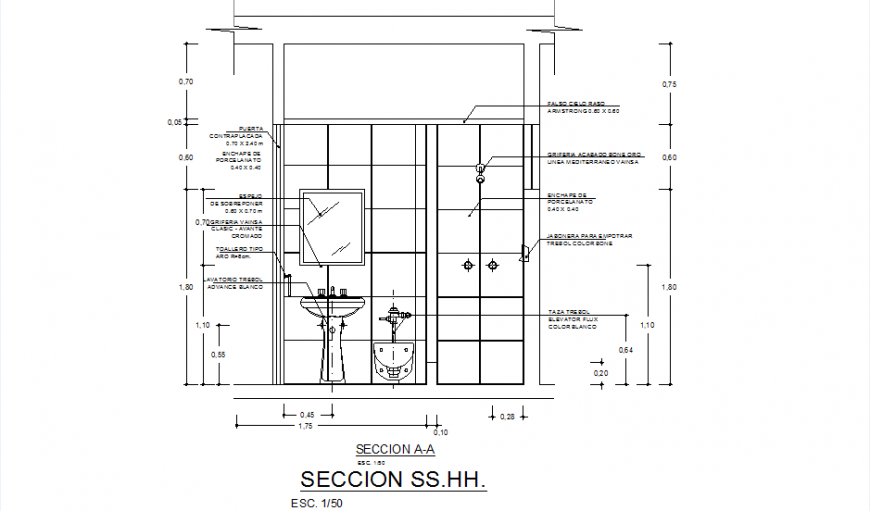Section A-A’ bathroom autocad file
Description
Section A-A’ bathroom autocad file , dimension detail, naming detail, 7’0” tiles detail, shower detail, sink and water closed front elevation detail, mirror detail, scale 1:50 detail, etc.
Uploaded by:
Eiz
Luna
