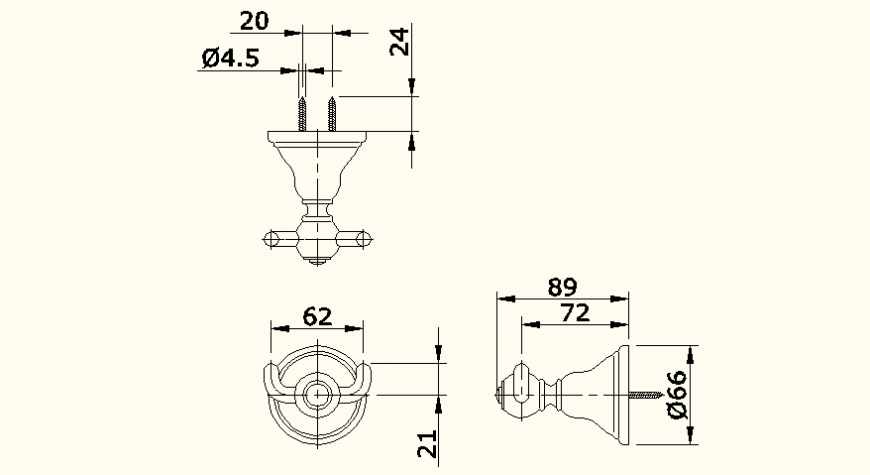Shower bathing system detail dwg file
Description
Shower bathing system detail dwg file, dimension detail, hathcing dteail, side elevation detail, top view detail, side elevation ndetail, etc.
File Type:
DWG
File Size:
35 KB
Category::
Interior Design
Sub Category::
Bathroom Interior Design
type:
Gold
Uploaded by:
Eiz
Luna

