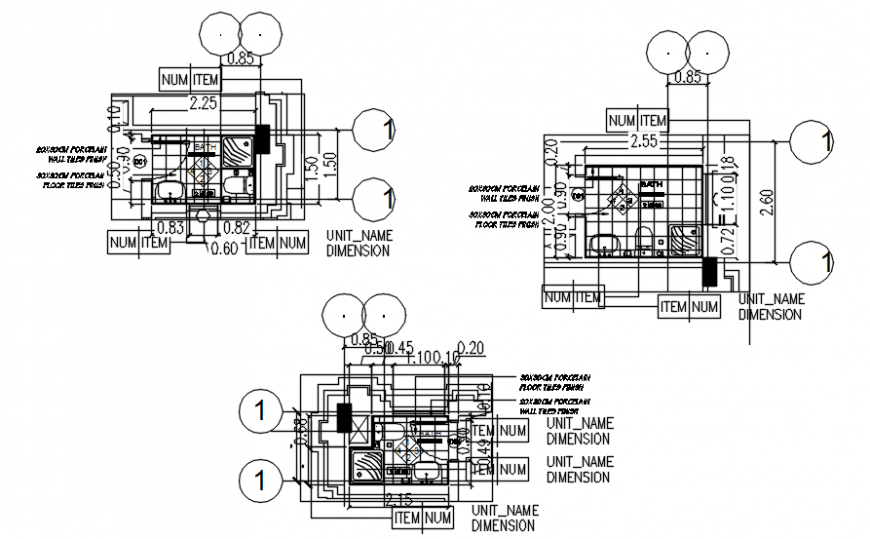Sectional plan of bathroom in auto cad file
Description
Sectional plan of bathroom in auto cad file in plan with detail of wall tiles and ceiling and floor tiles wash basin shower tray water closet area in sectional plan of bathroom with important dimension in auto cad file.
File Type:
DWG
File Size:
6.4 MB
Category::
Interior Design
Sub Category::
Bathroom Interior Design
type:
Gold

Uploaded by:
Eiz
Luna
