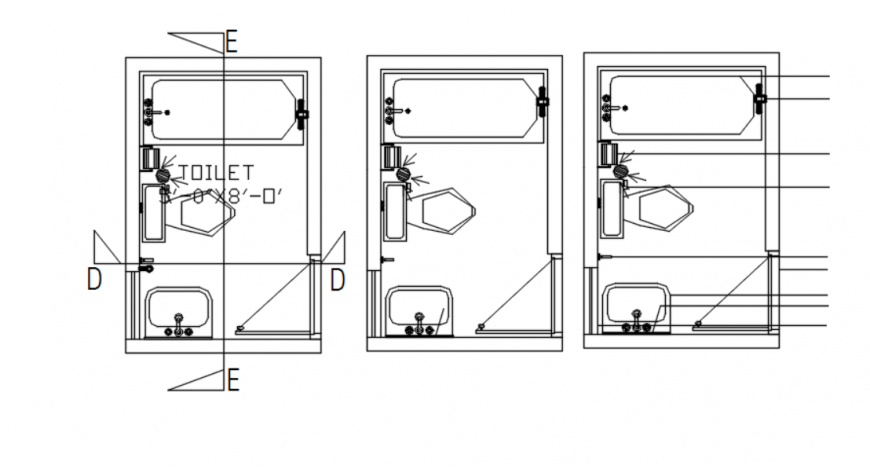Drawing of master toilet details AutoCAD file
Description
Drawing of master toilet details AutoCAD file which includes a top view of a toilet with details of bathtub, towel ring, tissue wheel, w/c, tap, door, basin, mirror, window etc.
File Type:
DWG
File Size:
410 KB
Category::
Interior Design
Sub Category::
Bathroom Interior Design
type:
Gold
Uploaded by:
Eiz
Luna
