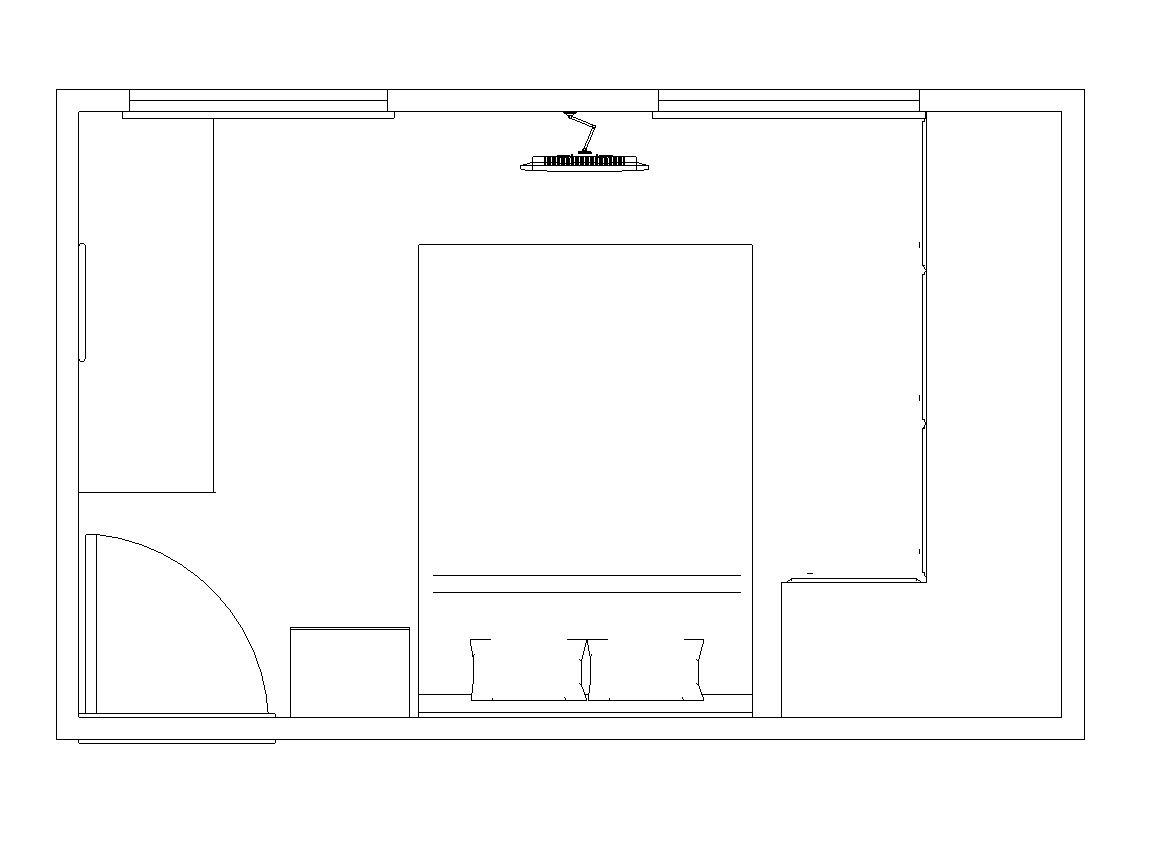Alex bedroom plan cad drawing details dwg file
Description
Alex bedroom plan cad drawing details that includes a detailed view of area details, bed details, ceiling details, doors and windows details, electrical equipment details, dimensions details and much more of bedroom details.
File Type:
DWG
File Size:
577 KB
Category::
Interior Design
Sub Category::
Bathroom Interior Design
type:
Gold
Uploaded by:
