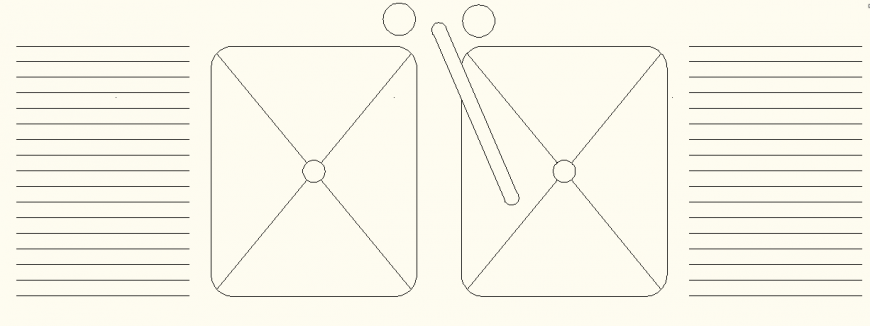Sink system detail elevation and plan autocad file
Description
Sink system detail elevation and plan autocad file, tap detail, top view detail, etc.
File Type:
DWG
File Size:
25 KB
Category::
Interior Design
Sub Category::
Bathroom Interior Design
type:
Gold
Uploaded by:
Eiz
Luna

