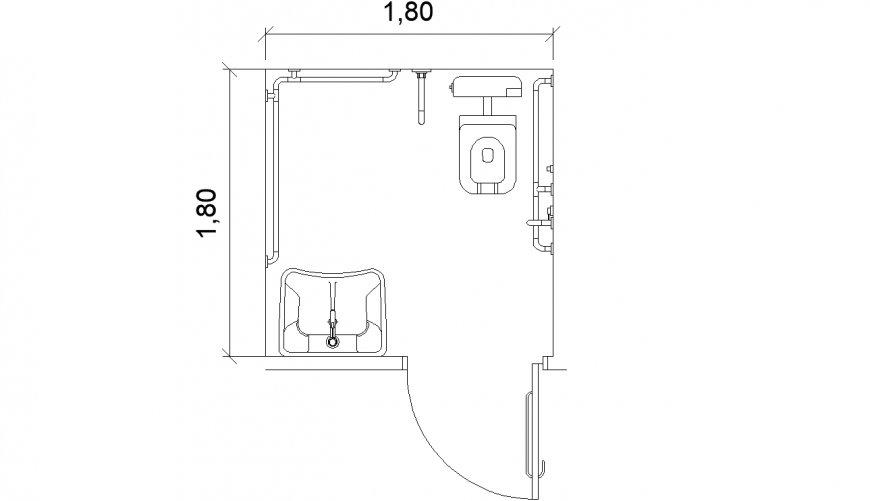Bath-room top view plan with detail dwg file.
Description
Bath room top view plan with detail dwg file. The top view plan with the detailing of dual wash basins, bathtub, commodes, flooring, doors, etc.,
File Type:
DWG
File Size:
56 KB
Category::
Interior Design
Sub Category::
Bathroom Interior Design
type:
Gold
Uploaded by:
Eiz
Luna
