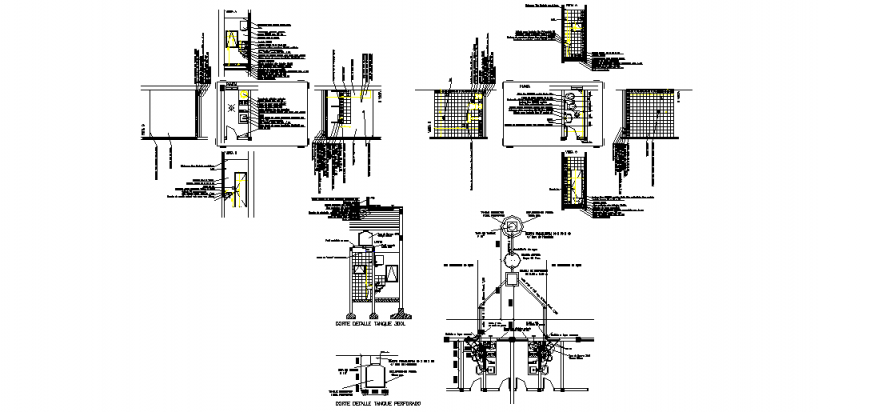The bathroom detail plan with dwg file.
Description
The bathroom detail plan with dwg file. The top view plan with detailing of wash-basin, commode, flooring, etc., The detailing and elevation of a plan with detailing of doors, windows detailing, dimension detailing, etc.,
File Type:
DWG
File Size:
503 KB
Category::
Interior Design
Sub Category::
Bathroom Interior Design
type:
Gold
Uploaded by:
Eiz
Luna

