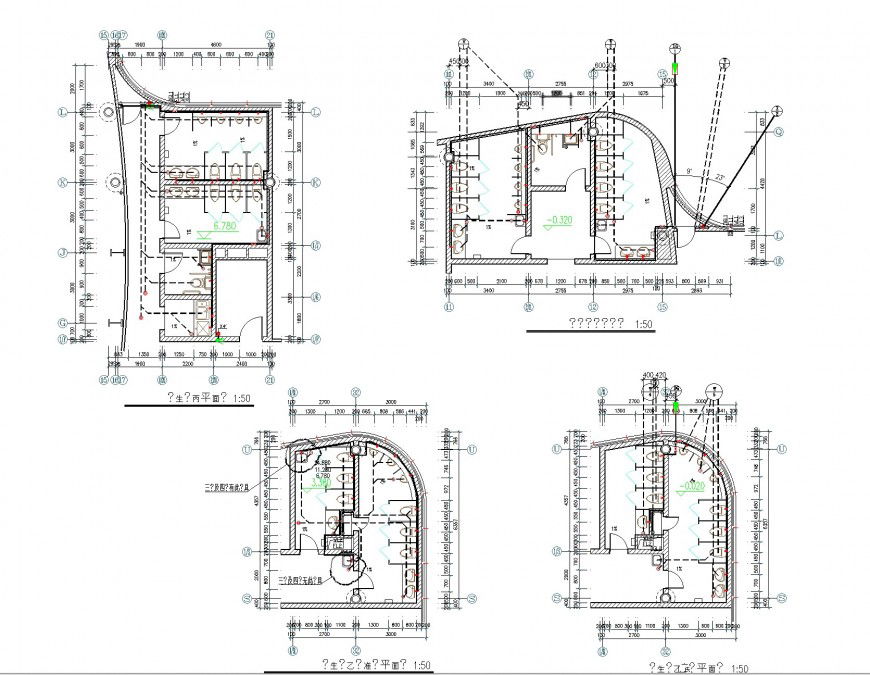Wash room plan layout file
Description
Wash room plan layout file, centre line plan detail, dimension detail, naming detail, furniture detail in door and window detail, leveling detail, water close and sink detail, etc.
File Type:
DWG
File Size:
556 KB
Category::
Interior Design
Sub Category::
Bathroom Interior Design
type:
Gold
Uploaded by:
Eiz
Luna
