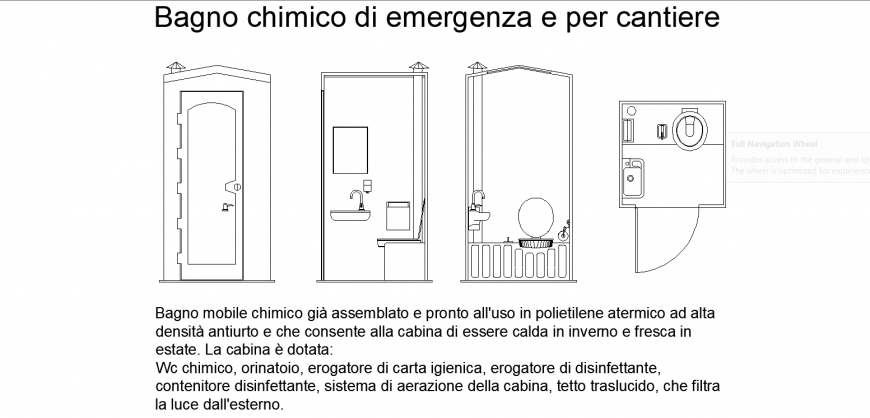The top view detailing bath room plan dwg file.
Description
The top view detailing bath room plan dwg file. The top view plan with detailing of wash basin, bath tub, commodes, doors, etc.,
File Type:
DWG
File Size:
33 KB
Category::
Interior Design
Sub Category::
Bathroom Interior Design
type:
Gold
Uploaded by:
Eiz
Luna
