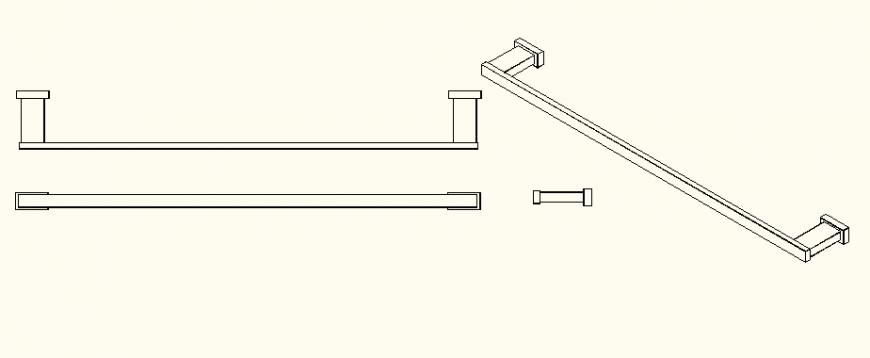Clothing hanger detail elevation and plan autocad file
Description
Clothing hanger detail elevation and plan autocad file, isometric view detail, top view detail, front eleavtion detail, etc.
File Type:
DWG
File Size:
66 KB
Category::
Interior Design
Sub Category::
Bathroom Interior Design
type:
Gold
Uploaded by:
Eiz
Luna
