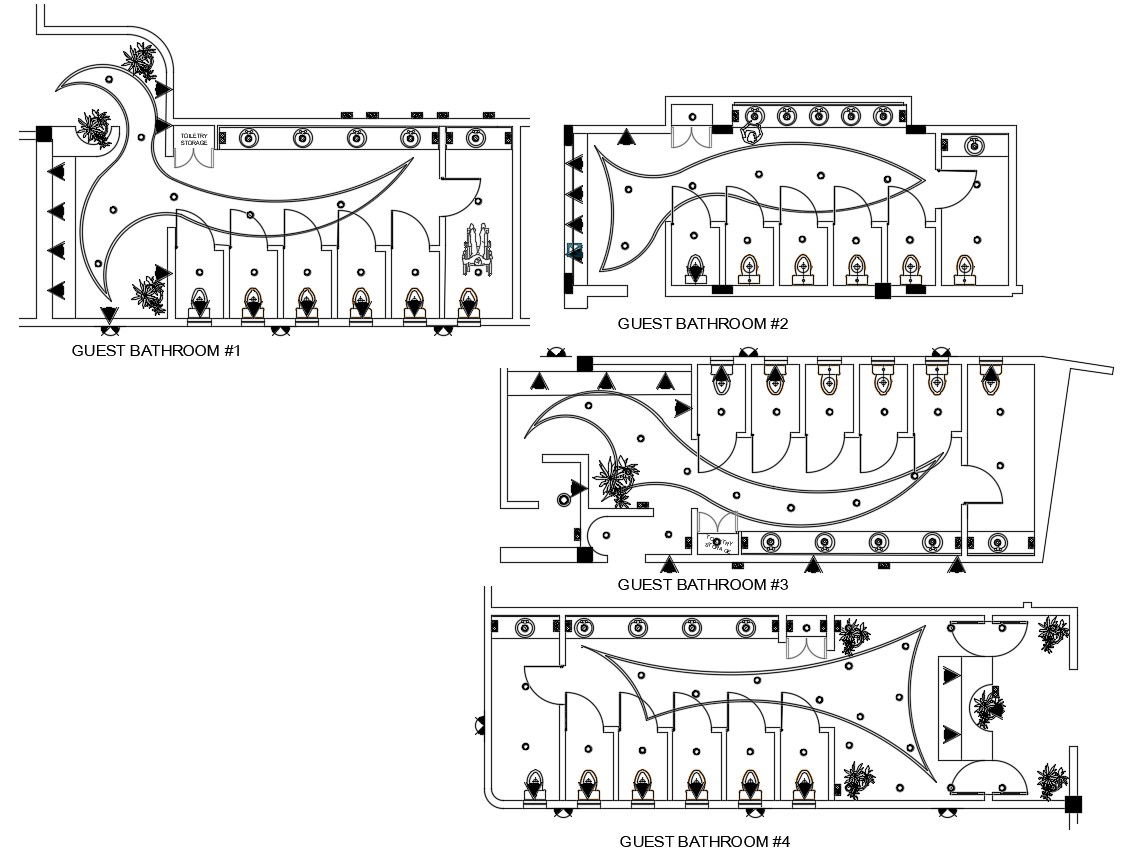Public Toilet Floor Plan CAD Drawing
Description
Sanitary toilet Design layout plan CAD file download that shows floor plan design of sanitary toilet along with sanitary blocks details of washbasin, water closet, door and ventilation details.
File Type:
DWG
File Size:
297 KB
Category::
Interior Design
Sub Category::
Bathroom Interior Design
type:
Gold
Uploaded by:

