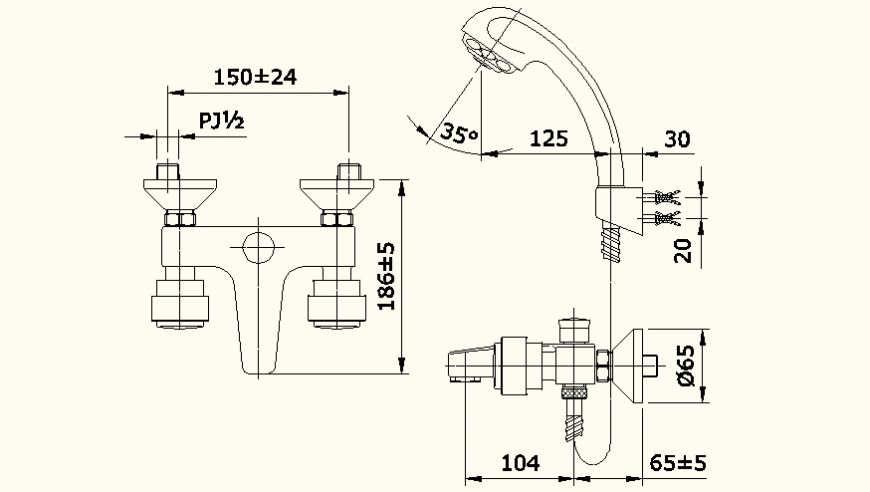Bathroom shower system detail elevation dwg file
Description
Bathroom shower system detail elevation dwg file, side elevation detail, center line detail piping detail, front elevation dteail, dimension detail, etc.
File Type:
DWG
File Size:
60 KB
Category::
Interior Design
Sub Category::
Bathroom Interior Design
type:
Gold
Uploaded by:
Eiz
Luna
