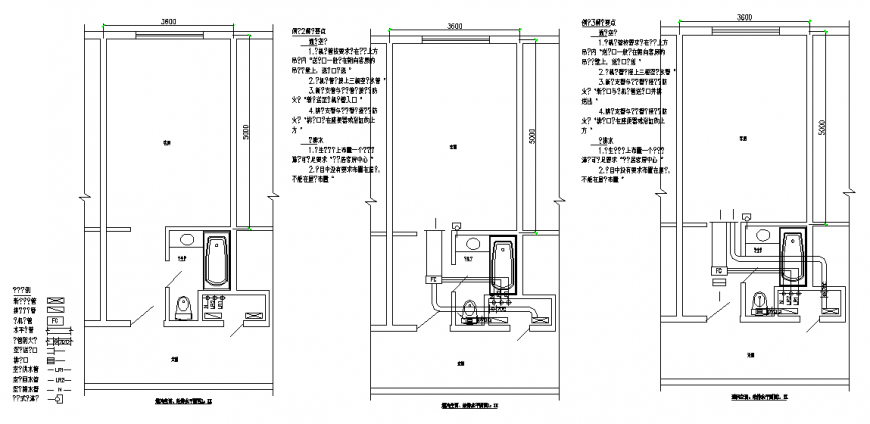Toilet sanitary plumbing pipe line layout file
Description
Toilet sanitary plumbing pipe line layout file, dimension detail, naming detail, brick wall detail, flooring detail, bath tub and water closed, sink detail, pipe lien detail, specification detail, not to scale detail, etc.
File Type:
DWG
File Size:
27 KB
Category::
Interior Design
Sub Category::
Bathroom Interior Design
type:
Gold
Uploaded by:
Eiz
Luna
