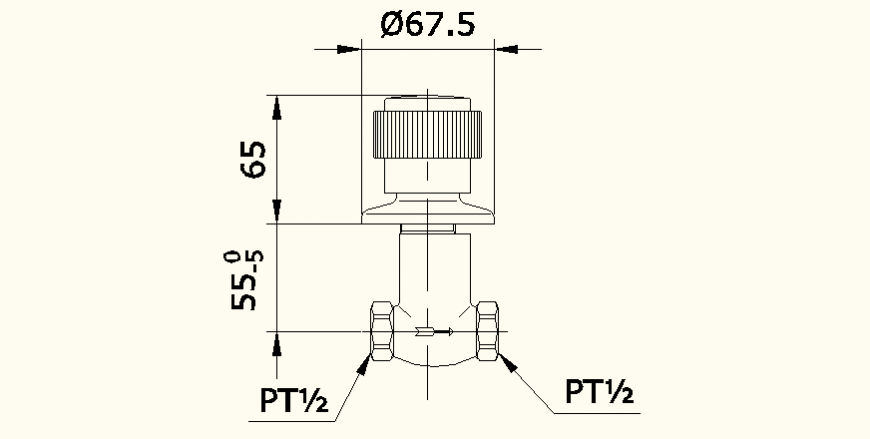Sanitary fittings detail elevation and plan layout file
Description
Sanitary fittings detail elevation and plan layout file, center line detail, hathcing detail, dimension detail, etc.
File Type:
DWG
File Size:
28 KB
Category::
Interior Design
Sub Category::
Bathroom Interior Design
type:
Gold
Uploaded by:
Eiz
Luna
