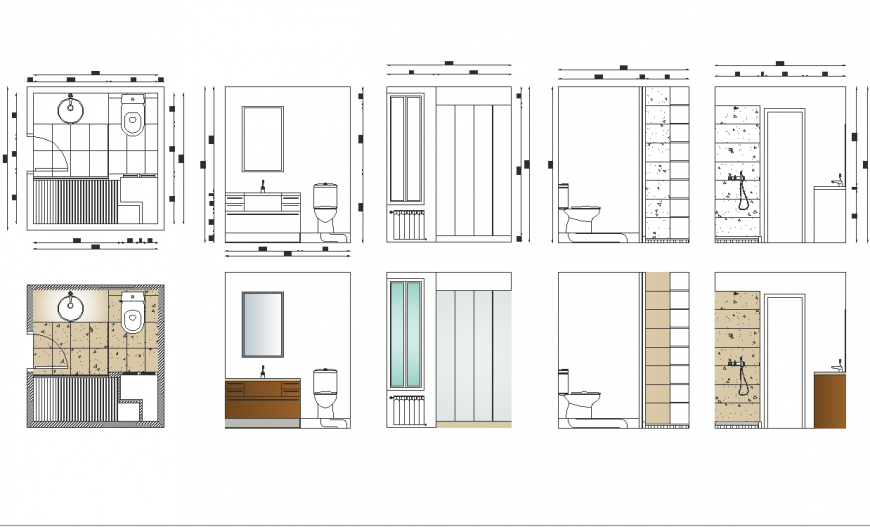The bath room elevation detail dwg file.
Description
The bath room elevation detail dwg file. The elevational plan with detailing of commode, glass, mirrors, doors, windows, wall tiles, etc.,
File Type:
DWG
File Size:
113 KB
Category::
Interior Design
Sub Category::
Bathroom Interior Design
type:
Gold
Uploaded by:
Eiz
Luna

