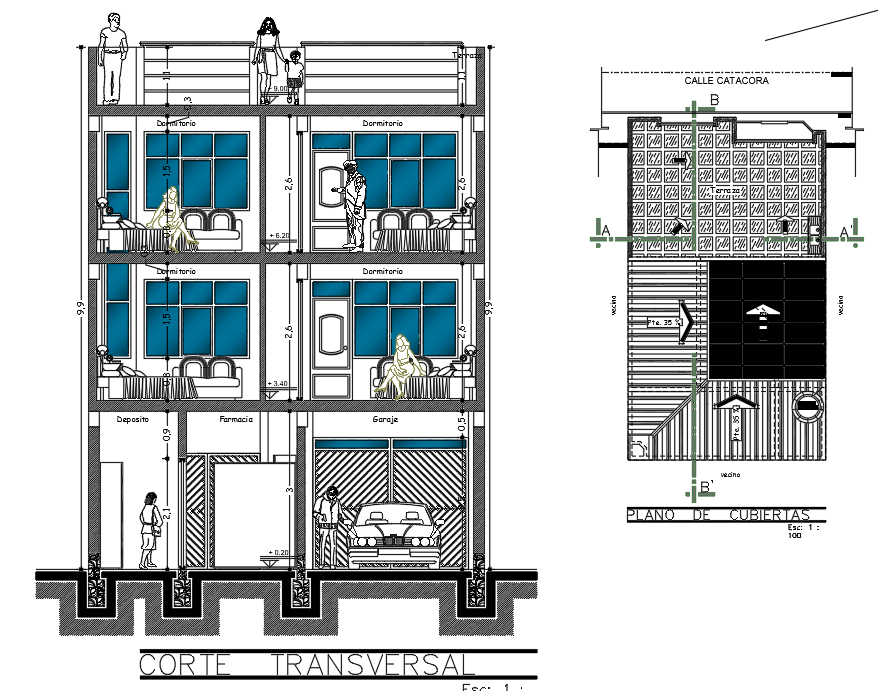Interior detailing project file
Description
Interior detailing project file, human figure detailing, material finish design, bed and furniture details etc
File Type:
DWG
File Size:
1.6 MB
Category::
Interior Design
Sub Category::
Bathroom Interior Design
type:
Gold
Uploaded by:

