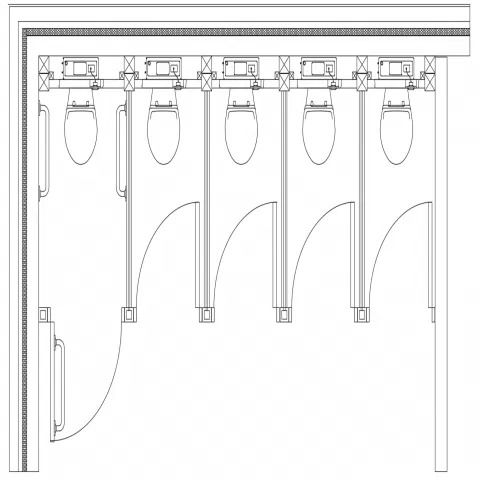Toilet Cubicle Arrangement Plan DWG File with Sanitary CAD Layout
Description
Toilet cubicle arrangement of plan dwg file with plan with wall and door view with arrangement view of toilet washing closer with washing area water closer cubicle arrangement in plan.
File Type:
DWG
File Size:
228 KB
Category::
Interior Design
Sub Category::
Bathroom Interior Design
type:
Gold
Uploaded by:
Eiz
Luna
