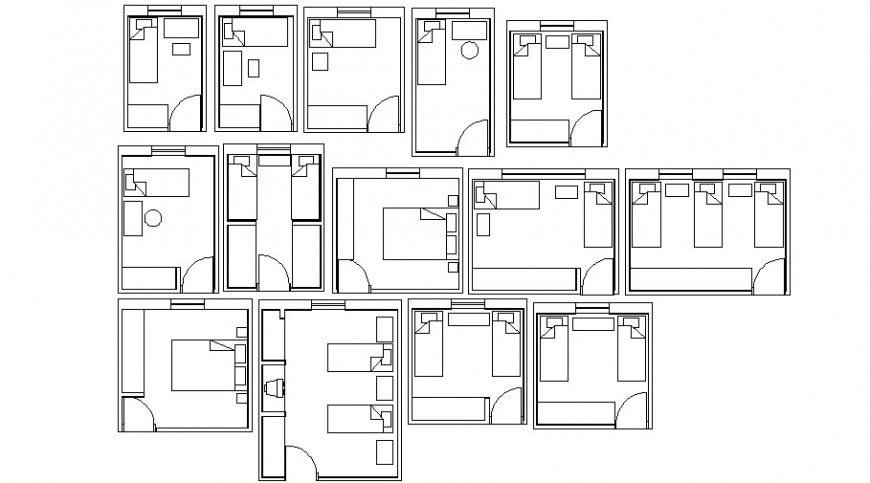Bedroom work plan details drawing in autocad
Description
Bedroom work plan details drawing in autocad which includes door and window units details with furniture details of bed. Wall and flooring details are also included in the drawing.
File Type:
DWG
File Size:
53 KB
Category::
Interior Design
Sub Category::
Bathroom Interior Design
type:
Gold

Uploaded by:
Eiz
Luna
