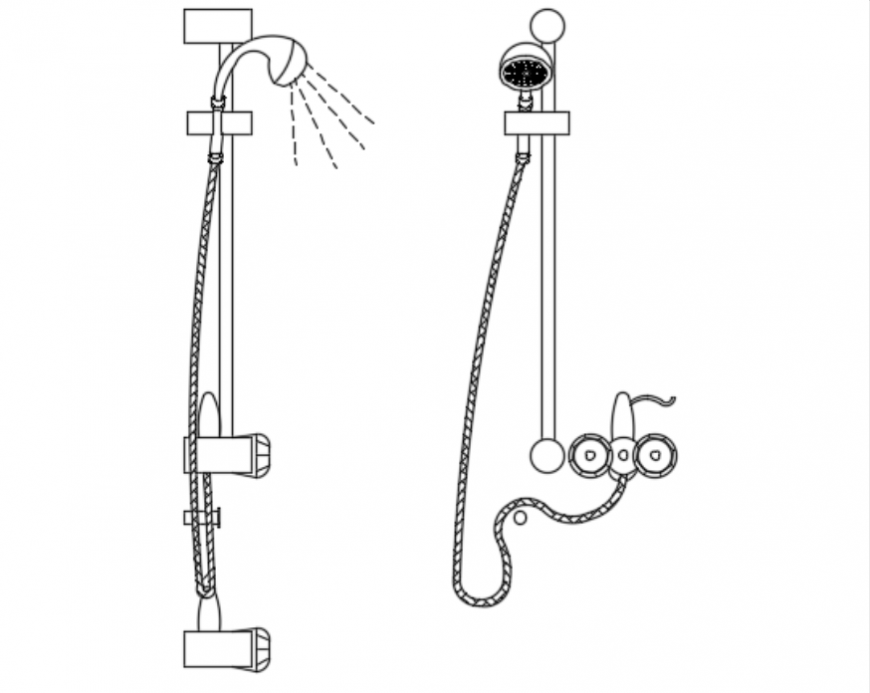Bathroom shower unit design
Description
Bathroom shower unit design,here there is top view detail, front view and complete details of shower unit in auto cad format
File Type:
DWG
File Size:
172 KB
Category::
Interior Design
Sub Category::
Bathroom Interior Design
type:
Gold
Uploaded by:
Eiz
Luna
