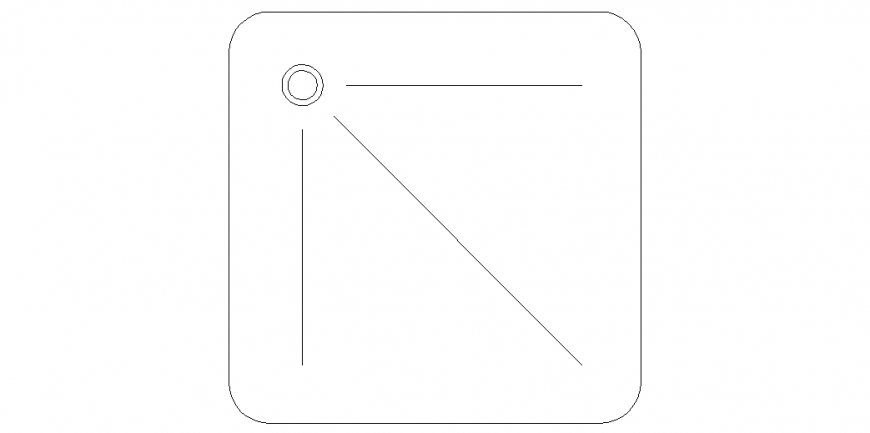Circular corner of the rectangular design with water line dwg file
Description
Circular corner of the rectangular design with water line dwg file in plan with view of the area and view with area and view with the necessary design of washing area.
Uploaded by:
Eiz
Luna

