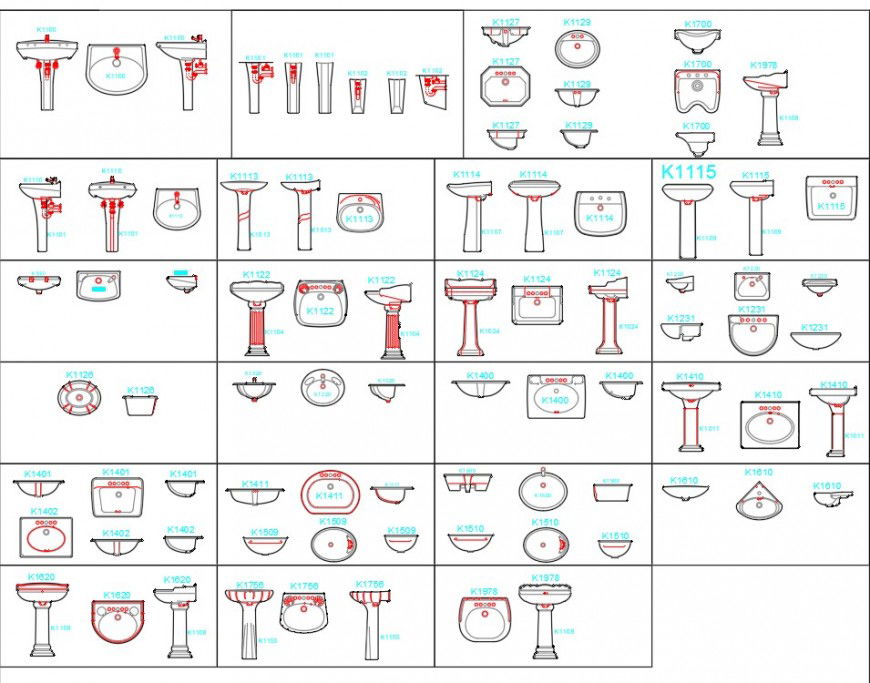Bathroom Equipment plan autocad file
Description
Bathroom Equipment plan autocad file, different shape of sink detail, front elevation detail, side elevation detail, top elevation detail, naming detail, dimension detail, pipe lien detail, main hole detail, numbering in sink detail, etc.
File Type:
DWG
File Size:
5.1 MB
Category::
Interior Design
Sub Category::
Bathroom Interior Design
type:
Gold
Uploaded by:
Eiz
Luna
