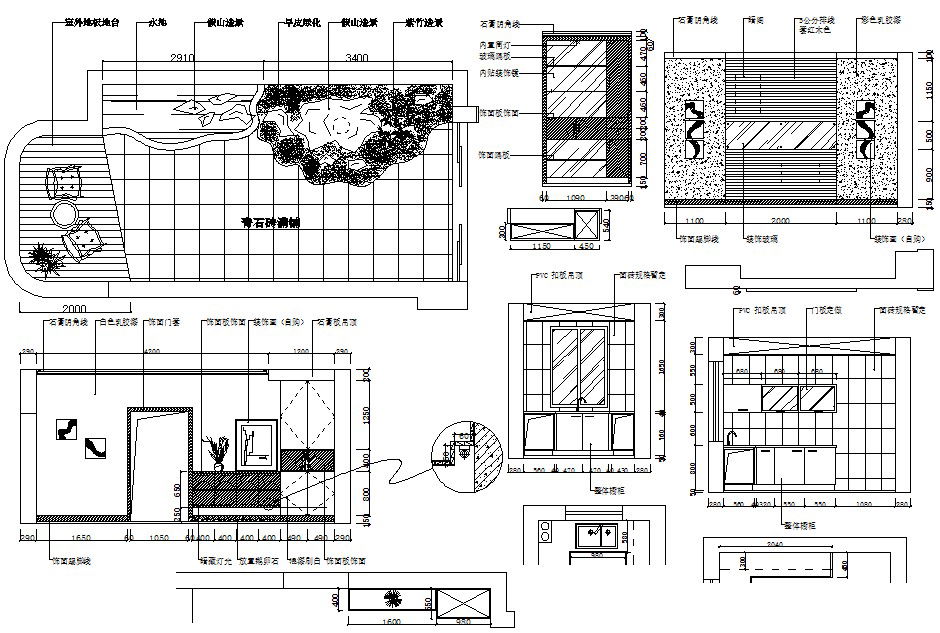Bathroom With Open Space CAD Drawing
Description
Bathroom With Open Space CAD Drawing; 2d CAD drawing of bathroom elevation design and top view of open gallery space with landscaping design.
File Type:
DWG
File Size:
2.4 MB
Category::
Interior Design
Sub Category::
Bathroom Interior Design
type:
Gold
Uploaded by:
