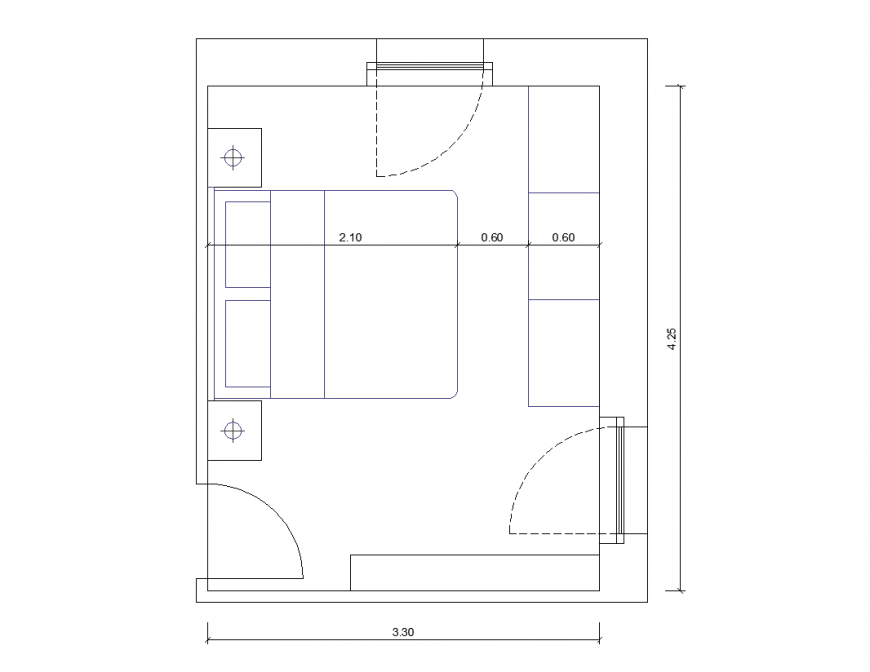Bedroom plan with interior view dwg file
Description
Bedroom plan with interior view dwg file plan with bedroom door view, wall and area distribution of bedroom, designer bed view with table design with important dimension in plan.
File Type:
DWG
File Size:
39 KB
Category::
Interior Design
Sub Category::
Bathroom Interior Design
type:
Gold
Uploaded by:
Eiz
Luna
